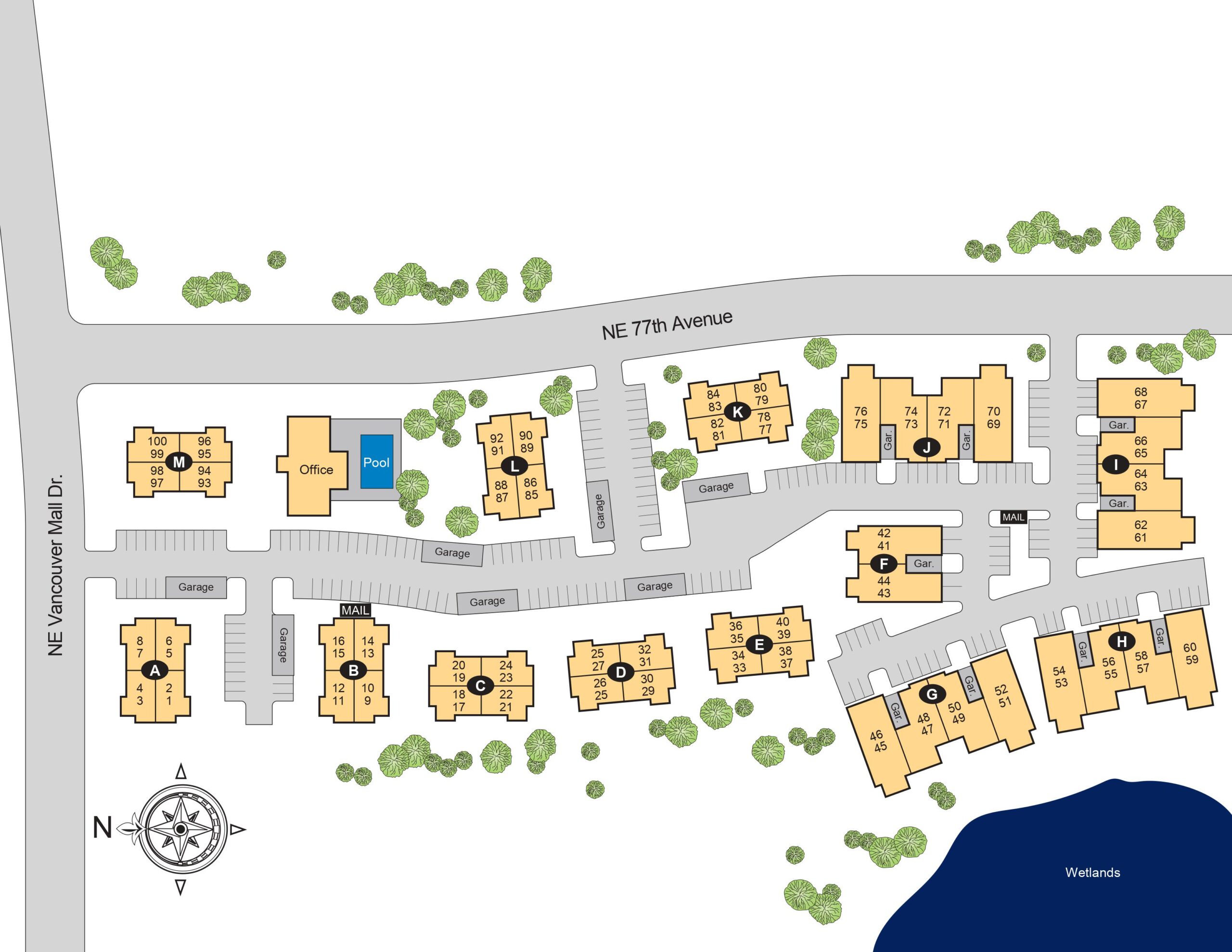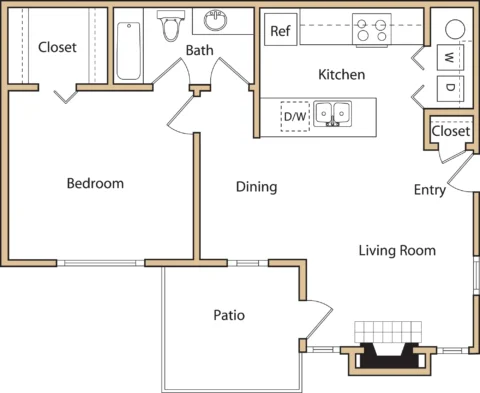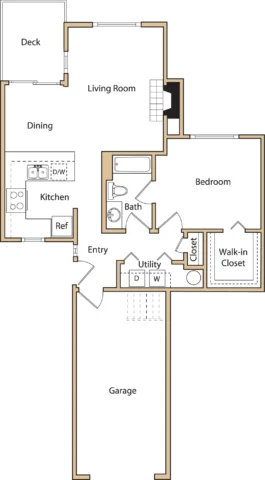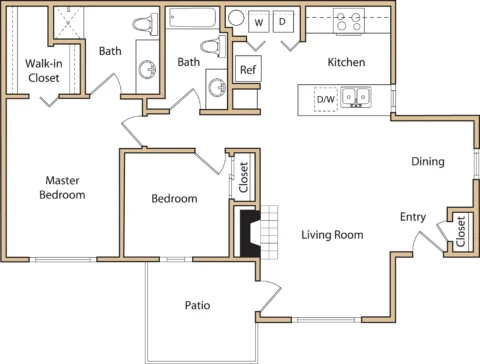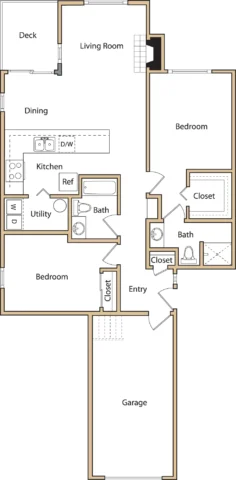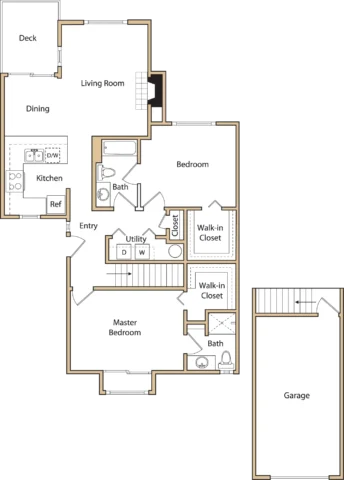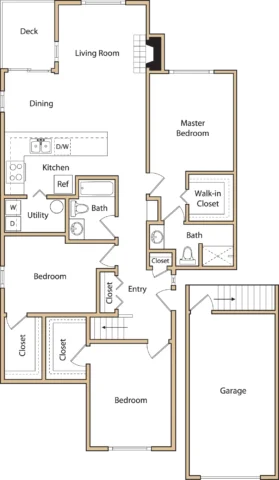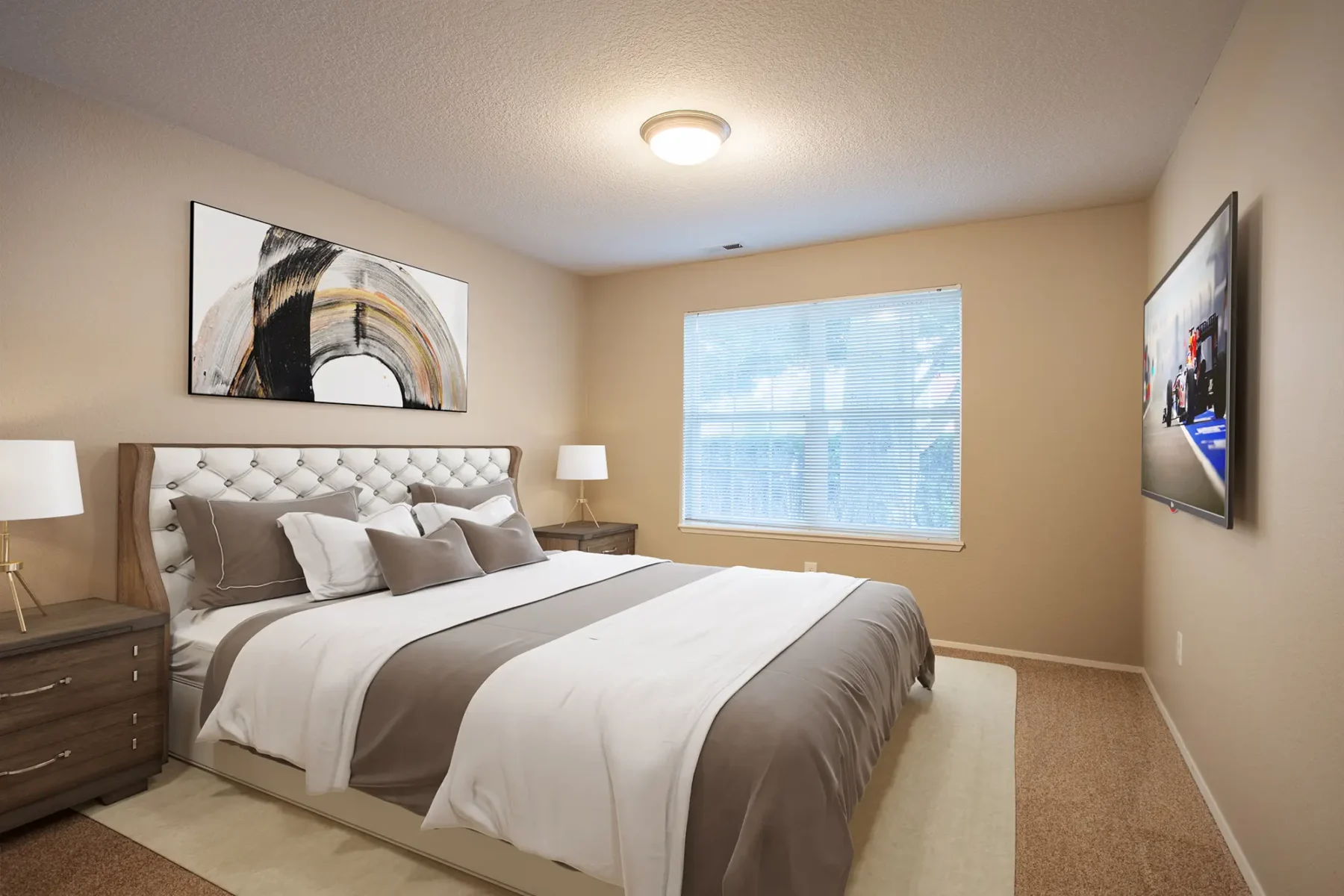
Floor Plans
Filter by Apartment Type
Allysum
1 Bed | 1 Bath | 750 SQ. FT.Cosmos
1 Bed | 1 Bath | 844 SQ. FT.Iris
1 Bed | 1 Bath | 1041 SQ. FT.Poppy
2 Bed | 2 Bath | 1174 SQ. FT.Trillium
2 Bed | 2 Bath | 1215 SQ. FT.Zinnia
3 Bed | 2 Bath | 1507 SQ. FT.No floor plans found
Pricing and availability are subject to change. Rent is based on monthly frequency. Additional fees may apply, such as but not limited to package delivery, trash, water, amenities, etc. Floor plans are artist’s rendering. All dimensions are approximate. Actual product and specifications may vary in dimension or detail. Not all features are available in every apartment. Prices and availability are subject to change. Please see a representative for details.
Site Map
